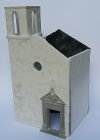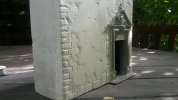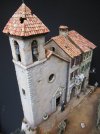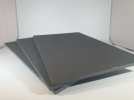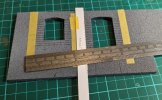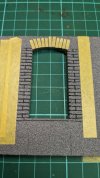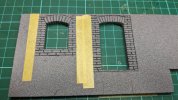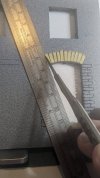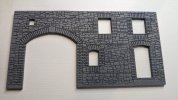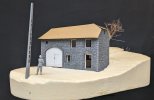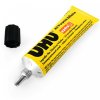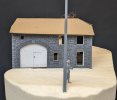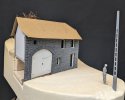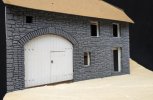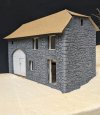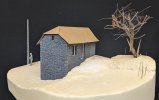TIM FORSTER
SMF Supporter
Building the Building
So once I had the basic shape worked out in rough card I began to build the farm house again using thinner card. This meant that I could draw the precise dimensions on to the surface in pencil and cut out the apertures using a sharp scalpel.
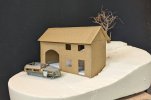
This does not have to be a precise architectural process but it needs to follow a certain amount of science and common sense (have I mentioned the fact that I am married to an architect?). Because the building has two stories, even though the higher level is only at the rear I tried to ensure that the floors and windows lined up at front and back.
When it came to the general dimensions I used photos and a decent 1/35 scale figure to give me the best guide to the appropriate height of doorways, windows, etc. Rural buildings come in many shapes and sizes, but they tend to be smaller than traditional town structures and - as a tall person - I am often painfully aware of this fact. I don't plan to use many commercially available parts. This is my building anyway. Besides, I feel that the options such as Miniart are often too large.
The advantage of using card stiff card to cut out the shapes was that I could use it as a template for cutting out the foam sheet which I would use to make the walls (more of this in the next post). Also I could adapt the form as I went along.
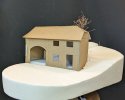
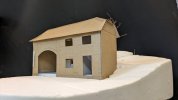
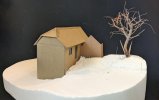
So you can see here that I made a number of changes...
First, I reduced the size of the barn door after my initial cut because I felt that it was too large. This was simply done by putting the putting the missing piece of card back in place, fixing it with masking tape to the rear and drawing and cutting the outline again.
Next, I decided to add the distinctive dropped gable to the roof and end wall.
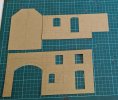
Finally, I reduced the size of the window next to the barn doors and, along with the doorway, gave it a slightly arched profile to the top edge.
Overall, I feel that this gives the building a more 'rustic' appearance - whilst also ensuring that it looks like no one else's 'Ardennes farmhouse...'
So once I had the basic shape worked out in rough card I began to build the farm house again using thinner card. This meant that I could draw the precise dimensions on to the surface in pencil and cut out the apertures using a sharp scalpel.

This does not have to be a precise architectural process but it needs to follow a certain amount of science and common sense (have I mentioned the fact that I am married to an architect?). Because the building has two stories, even though the higher level is only at the rear I tried to ensure that the floors and windows lined up at front and back.
When it came to the general dimensions I used photos and a decent 1/35 scale figure to give me the best guide to the appropriate height of doorways, windows, etc. Rural buildings come in many shapes and sizes, but they tend to be smaller than traditional town structures and - as a tall person - I am often painfully aware of this fact. I don't plan to use many commercially available parts. This is my building anyway. Besides, I feel that the options such as Miniart are often too large.
The advantage of using card stiff card to cut out the shapes was that I could use it as a template for cutting out the foam sheet which I would use to make the walls (more of this in the next post). Also I could adapt the form as I went along.



So you can see here that I made a number of changes...
First, I reduced the size of the barn door after my initial cut because I felt that it was too large. This was simply done by putting the putting the missing piece of card back in place, fixing it with masking tape to the rear and drawing and cutting the outline again.
Next, I decided to add the distinctive dropped gable to the roof and end wall.

Finally, I reduced the size of the window next to the barn doors and, along with the doorway, gave it a slightly arched profile to the top edge.
Overall, I feel that this gives the building a more 'rustic' appearance - whilst also ensuring that it looks like no one else's 'Ardennes farmhouse...'
Last edited:


