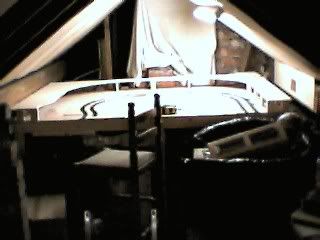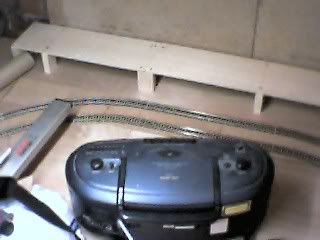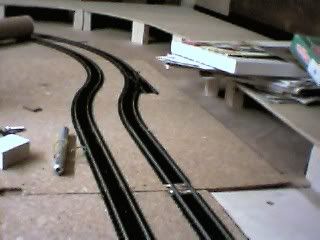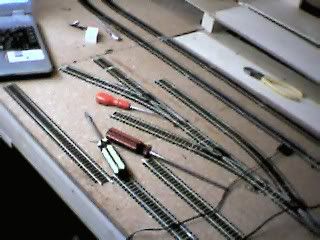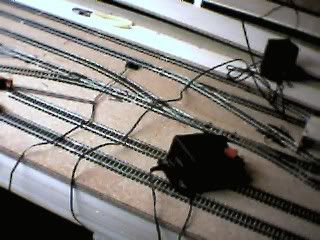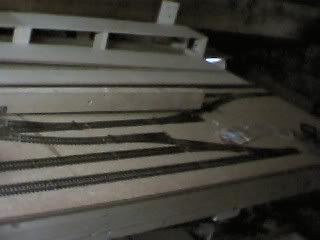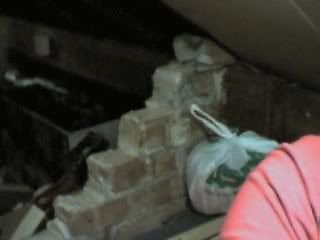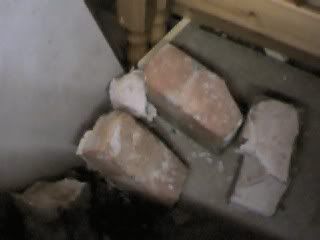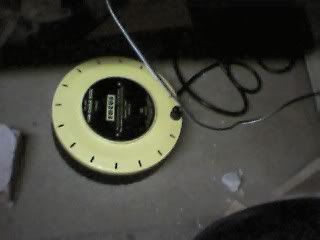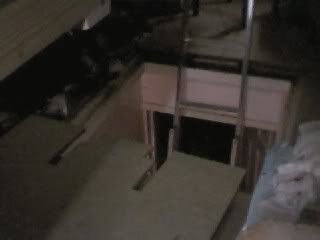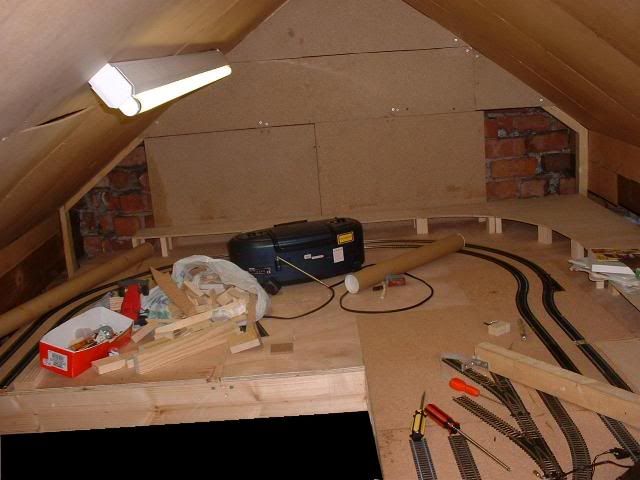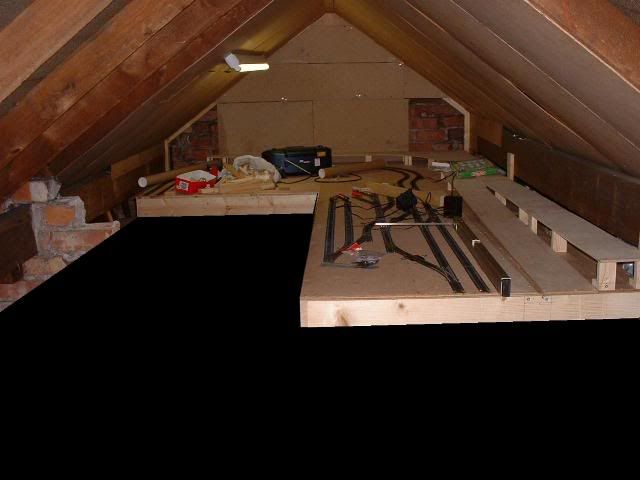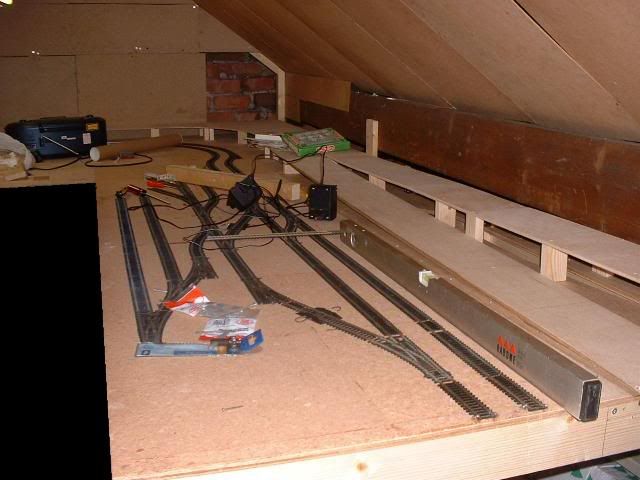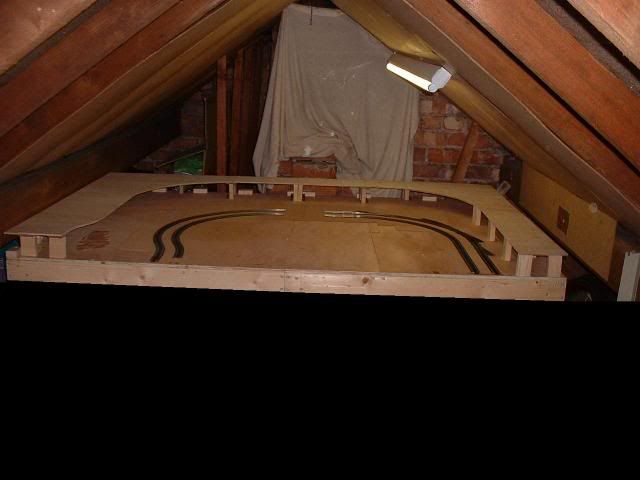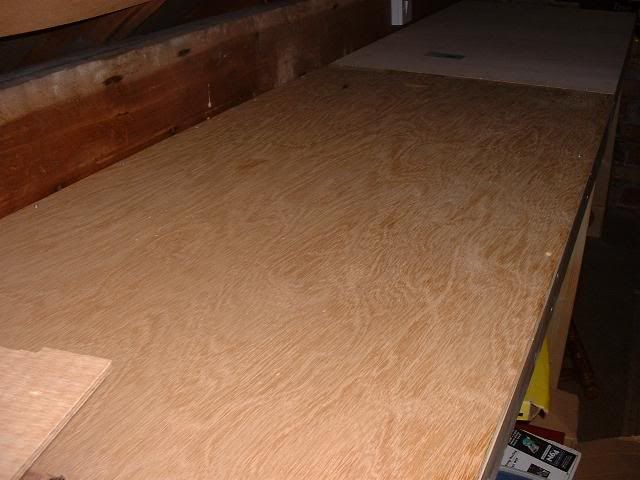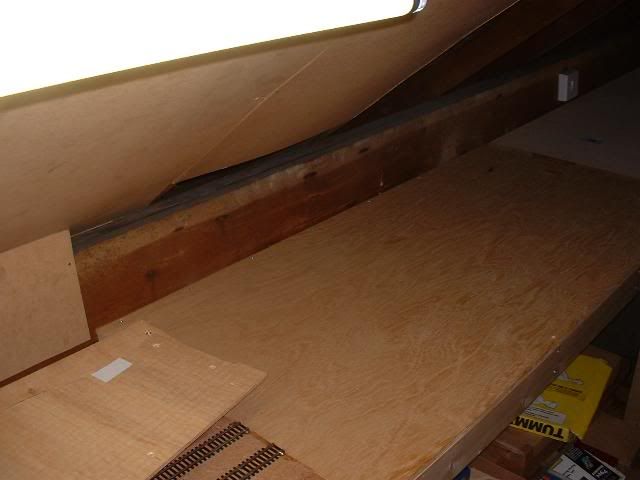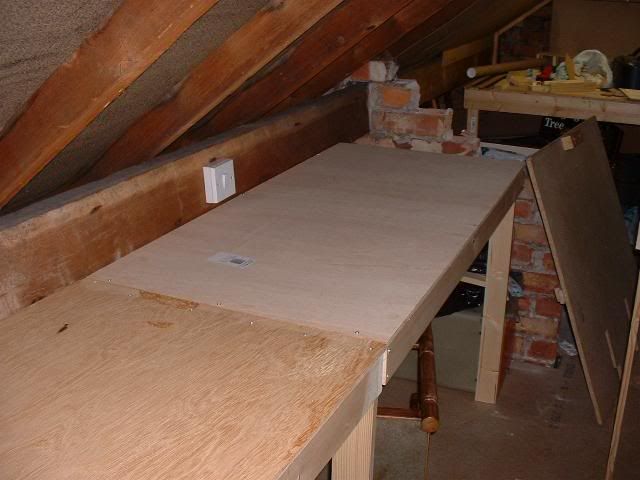dynamite25
Mad Modeller at large
- Joined
- Oct 1, 2004
- Messages
- 443
- Points
- 18
- First Name
- steven
Right on another forum a member joined and said he was starting with the hornby track mat and the grand terminus station,it gave me an idea to try it on the hornby HVR2 program but slightly change the way it connects together so heres the track plan i did on the hornby HVR2 program.
The track mat has been extended to 8ft and the station to 10ft tell me what you guys think of it.Also the square gap on one end is where the small town would go.

The track mat has been extended to 8ft and the station to 10ft tell me what you guys think of it.Also the square gap on one end is where the small town would go.





