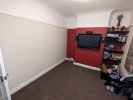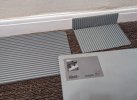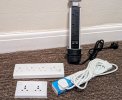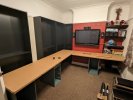Andy T
SMF Supporter
Well this is now a definite but I can't seem to edit the thread title myself, so if someone could do me a favour and remove the (potential) it would be appreciated, thanks.
The sofas finally went tonight after transportation issues, and I've moved /binned /recycled a lot of the stuff that had accumulated in here. There are some dvd's to relocate and Thomas's old toy box needs a sort out but we're not far from a blank canvas.
I'm still undecided about keeping the telly. I could use it for displaying reference pictures but it seems more than a little OTT for that!

These appeared under one sofa, some cd storage drawer liners we bought ages ago. Looking at the offcuts I think they could be cut up to make a nice sprue rack:

Electrickery needs sorting first. This room is like many in the house were before I upgraded them, with very few socket outlets. One single and one double just won't cut it. I have 6 doubles to play with in the shed and use most of them!
Rather than going under the floor to rewire as I've done in other rooms I found these handy socket converters which attach straight to the original back boxes, replacing the socket front. They will help a lot, with multi-gang extension leads running from here to where I need them, and have had the nod from my wife (who's in the electrical safety industry)
My good lady also had the idea of a pop up socket to mount in the desktop. It can be hidden out of the way but is nearby if I need to charge something or use my dremel type tool / hot glue gun etc at the bench:

So a very slow start but at least I'm rolling
The sofas finally went tonight after transportation issues, and I've moved /binned /recycled a lot of the stuff that had accumulated in here. There are some dvd's to relocate and Thomas's old toy box needs a sort out but we're not far from a blank canvas.
I'm still undecided about keeping the telly. I could use it for displaying reference pictures but it seems more than a little OTT for that!

These appeared under one sofa, some cd storage drawer liners we bought ages ago. Looking at the offcuts I think they could be cut up to make a nice sprue rack:

Electrickery needs sorting first. This room is like many in the house were before I upgraded them, with very few socket outlets. One single and one double just won't cut it. I have 6 doubles to play with in the shed and use most of them!
Rather than going under the floor to rewire as I've done in other rooms I found these handy socket converters which attach straight to the original back boxes, replacing the socket front. They will help a lot, with multi-gang extension leads running from here to where I need them, and have had the nod from my wife (who's in the electrical safety industry)
My good lady also had the idea of a pop up socket to mount in the desktop. It can be hidden out of the way but is nearby if I need to charge something or use my dremel type tool / hot glue gun etc at the bench:

So a very slow start but at least I'm rolling




 If I finish it I'll post up a screen shot.
If I finish it I'll post up a screen shot.
 but once my son stakes his claim I'll probably end up with a 6" square in the corner
but once my son stakes his claim I'll probably end up with a 6" square in the corner 